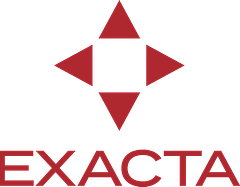
Surveyor CAD Coordinator
Exacta Land Surveyors
Full-time
On-site
Oviedo, Florida, United States
LiDar, Mapping & GIS
- Supervise and coordinate all surveying activities and CAD mapping projects, ensuring that deadlines and technical standards are met.
- Perform independent topographic surveys and supervise survey technicians to ensure the accuracy and reliability of collected data.
- Interpret geospatial data to develop maps, plans, and related documents for construction, infrastructure, and urban planning projects.
- Conduct analysis and review of geospatial information and topographic plans, making key decisions regarding survey methodology and required equipment.
- Supervise a team of surveyors and CAD technicians, providing direction and ensuring quality and accuracy of work performed in the field.
- Collaborate closely with engineers, architects, and other professionals to integrate survey data into project designs.
- Manage the implementation of new equipment and technologies, including GPS systems and total stations, to improve survey efficiency.
- Develop and maintain accurate documentation of survey results and required project reports.
Requirements
- BS in Engineering, Surveying, or a related field.
- 1 year of experience in Position offered, Senior Survey CAD Technician, CAD Drafter or related position.
- Experience in CAD drafting and land surveying, including preparing topographic and boundary maps, performing calculations, supporting field crews, and ensuring accurate project documentation.
- Experience working with AutoCAD.
SALARY: $54,080 per year
HOURS: 40 hrs per week, 9:00 AM to 5:00 P.M.
CONTACT PERSON: Shawna Fisher
1500 W 3rdSt. MZ130.
Cleveland OH, 44113